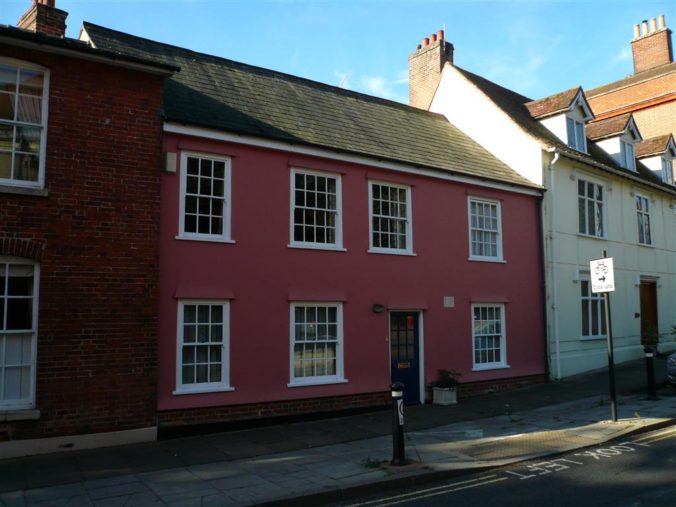Have your say shaping Bury’s town centre for the future
Originally published on buryfreepress.co.uk Read the full article HERE
Your views are wanted to help shape Bury St Edmunds town centre’s future, whether you live, work, shop or visit there. An eight-week consultation starts Monday online and at venues across the town (see below) to gather views on how a town centre masterplan should look.























